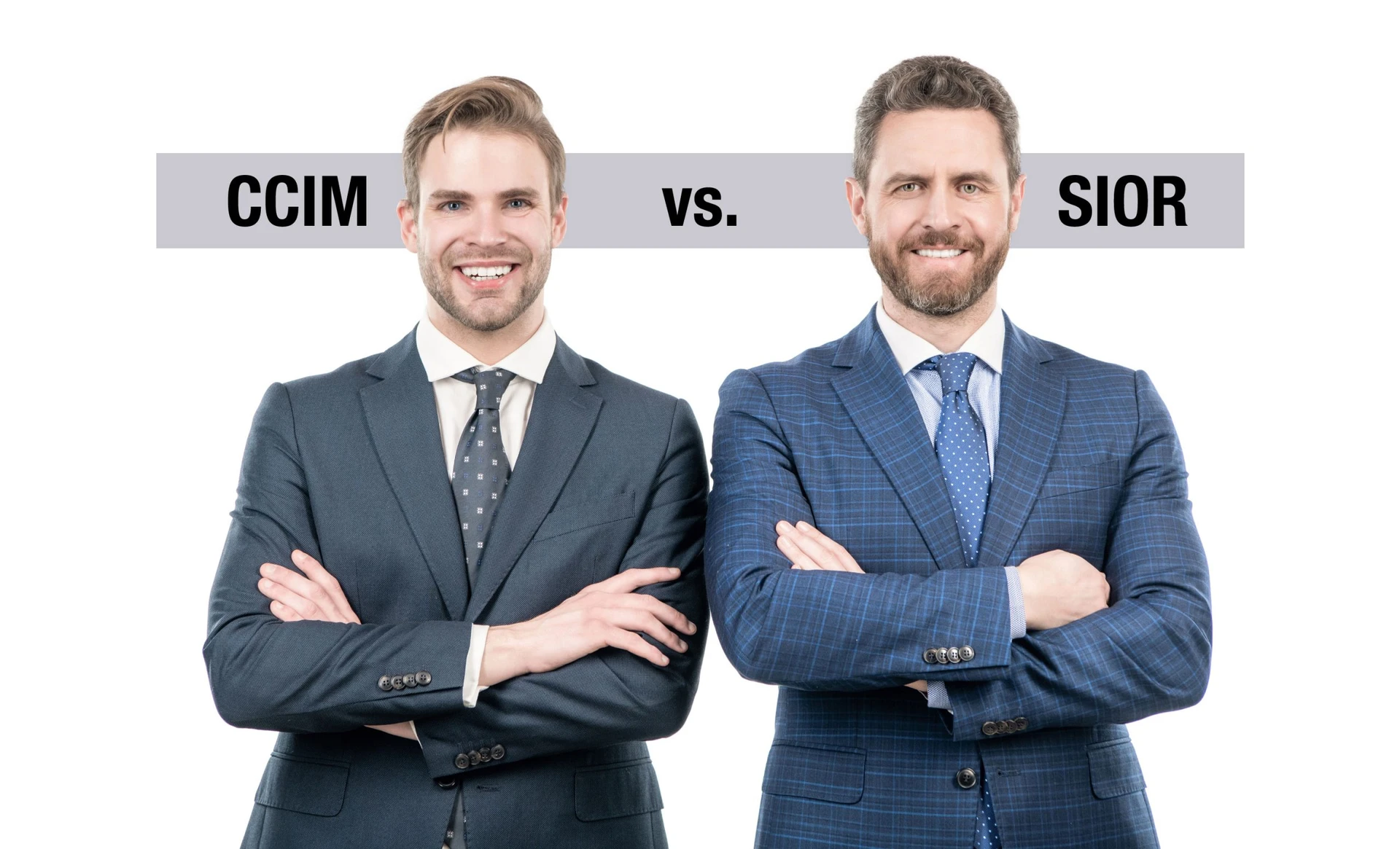This is How to Determine How Much Office Space You Really Need
Balancing Space and Productivity: A Strategic Approach
When you rent office space, your monthly rent and all expenses are determined on a per-square-foot basis. Since this is the determining factor for all your expenses, it is important to make sure you have the right amount of space for your needs. While cost is important, you should also take into consideration how the space layout will affect your employee’s productivity and job satisfaction.
Your first step is to assess your current situation and have a general idea of your future needs. Here are a few questions you should ask yourself:
- How many employees do you currently have?
- Do you plan on hiring or downsizing in the next five years?
- Does your current office layout work for you? Create a pro and con list.
- If you do not currently have office space, what would your ideal space look like?
Square footage needs per person will vary greatly depending on your industry and personal preferences, but a safe average is 175 square feet per person. For example, if you have 25 employees, you will probably need an office around 4,375 square feet. While that might not be your final number it will give you a general idea of what you will need. Keep in mind that it could be as low as 150 square feet per person or as high as 330 square feet per person. It all comes down to the type of layout you will need.
You will also need to determine the type of space that will work best for you and your employees. Your company will have its own unique requirements so there is no one-fits-all approach. While cost is a deciding factor, it shouldn’t be the only criterion. Having an open dialogue with your employees on their wants and needs can be very helpful at this stage. Here is a look at the most common layouts.
Open Office Layout
This type of space will have minimal (if any) private offices and conference rooms. This allows for flexibility and collaboration, but you sacrifice privacy. This type of layout typically requires less square footage, making this a more affordable option. This space is ideal for start-ups and call centers.
Private Office Layout
This dense plan consists of private offices and conference rooms. Each employee will have their own space and will be closed off from their coworkers, however, this works if confidentiality and client meetings are a priority. This type of layout will be more expensive due to the larger square footage required. Law offices and mental health practices can work well with this layout.
Combination Office Layout
The 2019 Gensler U.S. Workplace Survey states that 77% of employees prefer an office space that takes elements from both open and private layouts. By choosing the combination layout, you are able to offer an adequate level of collaboration and privacy to your employees.
Share This Story, Choose Your Platform!
What our clients are saying








